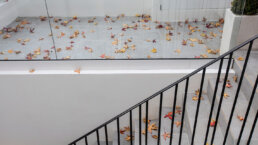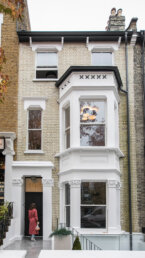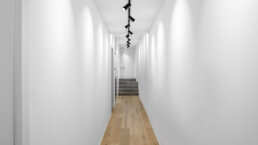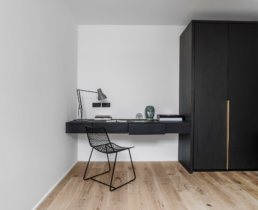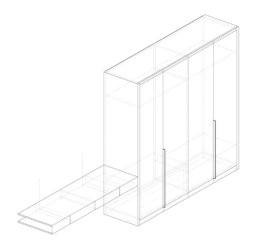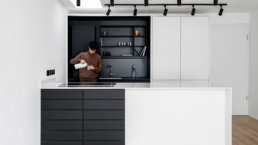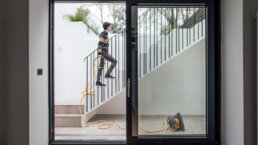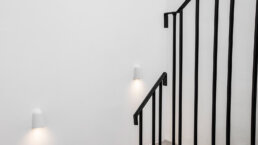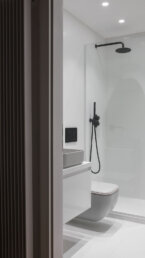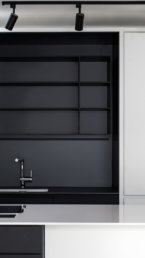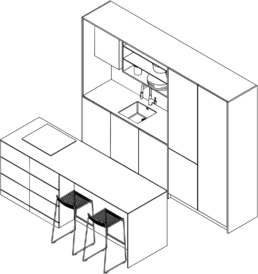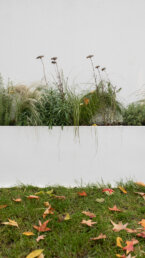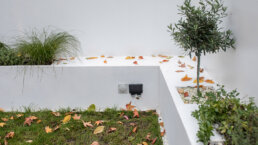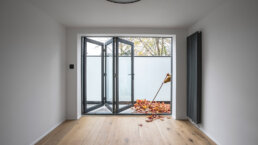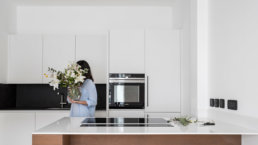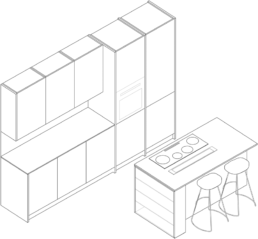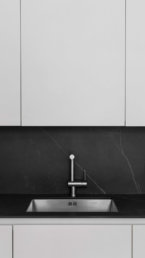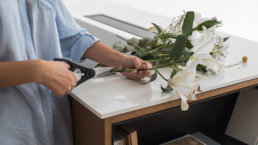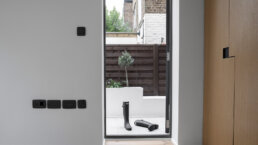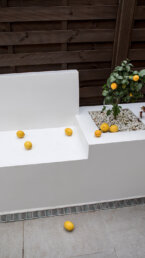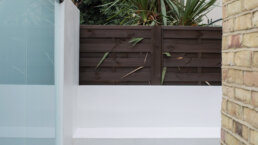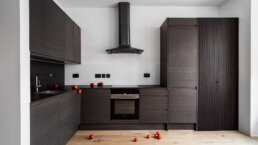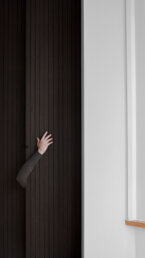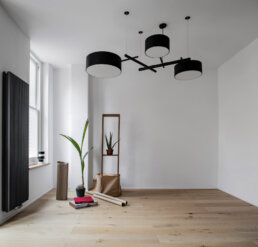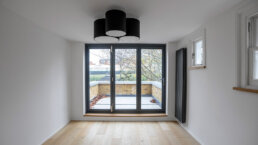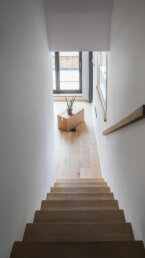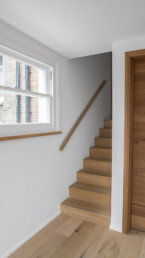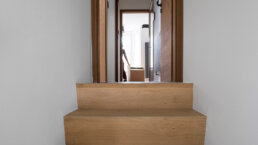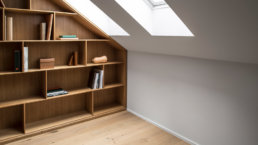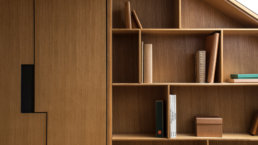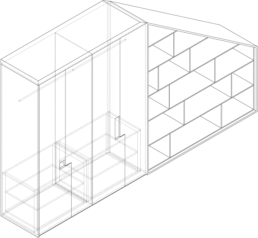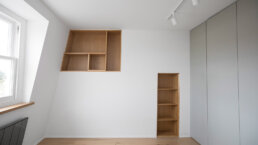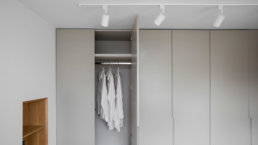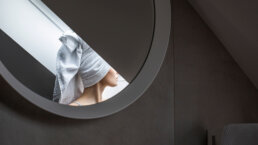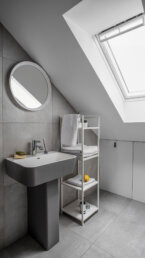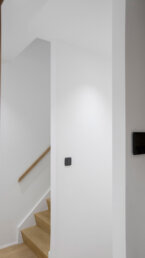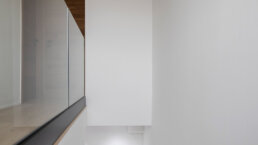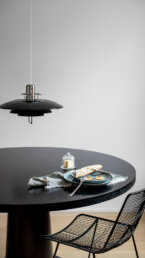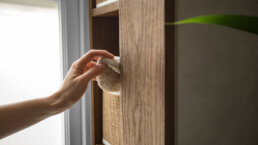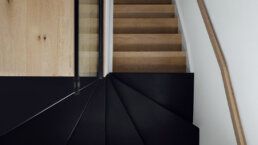[Residental]
100
Hammersmith Grove
Refurbishment | Extension | Conversion | With interior and furniture design
Area: 340 sqm
Location: London UK
Status: completed
Year: 2015- 2018.
What we did?
The brief was to design four family apartments in this impressive, once single-family Victorian house. Conversion projects like this one, are always very challenging because of very rigorous constraints imposed by council authorities but also regard to the limitations of the space and building structure itself.
Design and construction process can often be quite lengthy and with lot of unexpected things but outcome surprisingly outstanding like the one on this project. One of the challenging things was that we were not working with end clients, but with a developer who builds and sells. Thanks to his understanding of the value of good design and appreciation for the aesthetic we were proposing the project was conducted with ease. Together we came up with prospective clients for each of the apartments, making the brief tight and specific as possible not to risk ending up with uniform, ‘developer standard’ apartments, but with moderately personalised and inviting home settings.
The basement apartment, the second largest in the line with a separate entrance, has been designed as a contemporary family apartment prospectively for a young family. Minimalistic, monochrome interior, with black and white kitchen set to be the main feature, extends on to the large, versatile garden area. The disadvantage of the apartment, it being in the basement has been overcome with additional ceiling height and good layout which facilitates the possibility of the most household activities being equally successful indoors as outdoors.
The disadvantage of the apartment, it being in the basement is replaced by good organization which facilitates the possibility of most household activities being equally successful indoors as outdoors.
The ground floor, medium size apartment has been designed as a one-child family home. The open plan kitchen-living was set in bright and spacious area on the front, which was in Victorian time reception room that overlooks the street and the entrance of the house. As a balance to the openness from the front, cosy garden space in Mediterranean style and small terrace were added to the rear with the access from the master bedroom, to facilitate more intimate family moments.
The grandest room in the whole house, with the best view of the street made the kitchen-living area for the first floor flat. High ceiling and large bay window gave the grand feel to this room which allow us to complete it with simple dark-grey wooden kitchen furniture.
The flat characterizes quite compact plan, laid out on two semi-levels with master bedroom with it’s own bath and spacious terrace on a separate level. Bespoke wooden staircase which we joined to the bedroom instead of leaving them in the hallway not only makes the room look visually bigger but also serves to draw the spectator into the room by playing with his expectations and perception of the space.
Second floor apartment is designed in Scandinavian style with accentuated use of natural wooden textures, neutral and comforting colourways. The layout is proposed for a family that would work from home. It spreads on the three and a half levels that gave the opportunity to design the space using the stairs as the main motive which regulates the flow and fine-tune the space.
From the very entrance of the apartment stairs lead to the landing where the office room is placed. That specific position allows hosting clients if needed without interfering in family affairs that take place on the level above.
From the modern style spacious and bright kitchen-living area a small hallway leads to the studio space with a terrace at the rear. Rising the level of the floor in the studio for two steps indicates another change in the use of the space.
Going up from kitchen-living level, long wooden staircase are disrupted with black metal steps on the loft level announcing the change in privacy and entrance to the sleeping zone. Loft area is designed as the night zone with two cosy bedrooms fitted with bespoke wardrobes and a sanctuary bathroom.
RELATED

